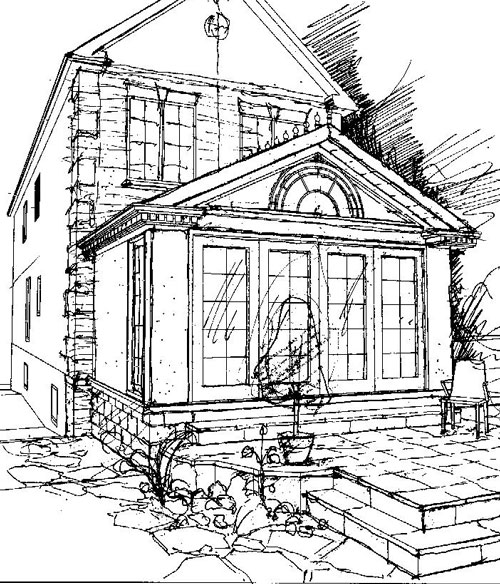 |
Addition
A back addition is set up with a
view toward a large backyard and garden. The floor height from the first
floor to the yard is transided with a stone patio. The patio is placed low
enough to avoid the requirement for a railing. This helps to reinforce the
notion of flow and continuity between the house and garden.
The back wall of the addition is
open to the yard with a 4 door panel system that will open completely if so
desired.
One large potted plant is
situated precariously somewhere on the terrace. Smaller clay pots are
scattered throughout the area and are easily moved by one person.
|